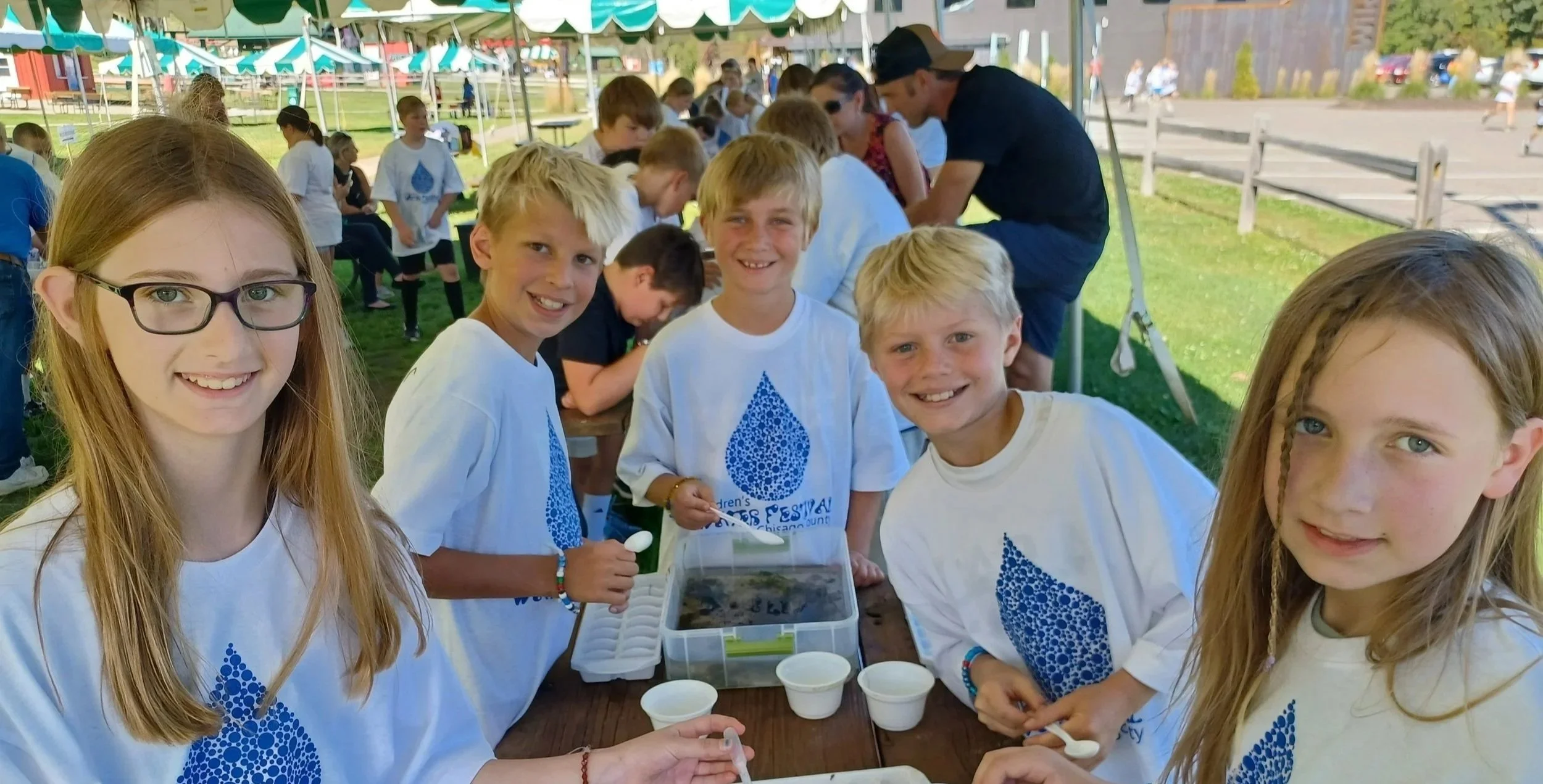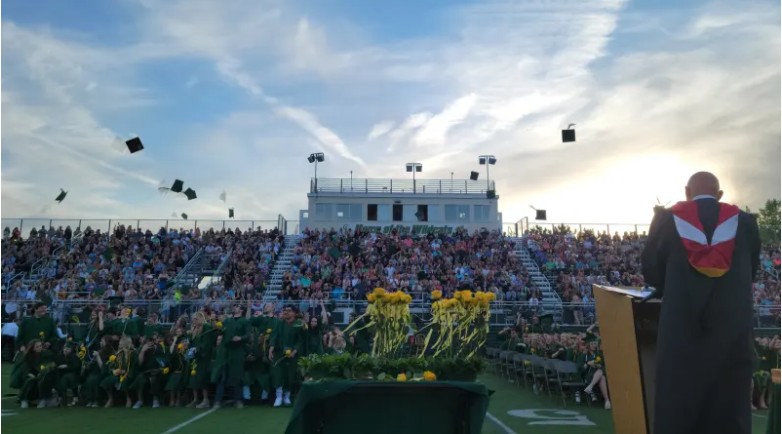
Community-Based
Plan
The District completed a comprehensive facilities study to evaluate all aspects of our facilities, identify needs, determine priorities, and develop a plan to address priority needs for the next 15 to 20 years. After the last referendum failed, we spent time listening—through surveys, discussions, and community feedback. Our community survey showed the strongest support for replacing end-of-life infrastructure, which is why those essential needs are included in Question 1. However, the survey also revealed interest in additional site and program improvements, so those items were separated into Question 2.
Safety, Security &
Essential Facility Needs
CHISAGO LAKES PRIMARY SCHOOL
QUESTION 1
Safety and Security Enhancements
Install additional security cameras
Replace failing interior/exterior doors
Replace fire alarms systems
Replace exterior lighting/controls
Facilities Needs
Upgrade end-of-life HVAC controls
Repair leaking windows
Upgrade electrical power distribution
Upgrade wireless access
Repair building exteriors and sites including masonry and siding
Replace playground equipment
Renew worn interior ceilings, flooring, walls, casework, lockers
Other (clocks)
ADA Compliance and Accessibility
Address ADA accessibility and expand restrooms
Replace door handles and locks
QUESTION 2
Facilities Needs
Replace classroom video displays
Replace worn classroom furniture
Replace sound system in multi-purpose room
TAYLORS FALLS ELEMENTARY SCHOOL
QUESTION 1
Safety and Security Enhancements
Replace paging system
Replace failing interior/exterior doors
Replace emergency lighting/controls
Facilities Needs
Replace or upgrade end-of-life heating/cooling/HVAC equipment and controls
Upgrade electrical power distribution
Upgrade wireless access
Repair building exteriors and sites including masonry and siding
Replace playground equipment
Replace end-of-life casework
Other (Retro-Commissioning of HVAC Systems)
ADA Compliance and Accessibility
Address ADA accessibility in nurse’s area
Address ADA accessibility and expand restrooms
Replace door handles and locks
QUESTION 2
Facilities Needs
Replace classroom video displays
Replace worn classroom furniture
CHISAGO LAKES MIDDLE SCHOOL
QUESTION 1
Safety and Security Enhancements
Relocate main office and create secure entrance
Install additional security cameras
Replace paging system
Replace failing interior/exterior doors
Replace fire alarms systems
Install sprinkler systems
Install additional electrical outlets
Renovate entire third floor and add permanent walls with doors
Replace exterior handrails
Facilities Needs
Replace or upgrade end-of-life heating/cooling/HVAC equipment and controls
Repair leaking windows
Upgrade electrical power distribution
Upgrade wireless access
Upgrade phone systems
Repair building exteriors and sites including masonry and siding
Upgrade plumbing and replace areas of galvanized piping
Renew worn interior ceilings, flooring, walls, casework, lockers
Remodel kitchen prep area and enlarge cafeteria entrance
Add instrument and sheet metal storage
Other (Retaining Wall, Vape Sensors, Retro-Commissioning HVAC Systems)
ADA Compliance and Accessibility
Address ADA accessibility and expand restrooms
Replace door handles and locks
QUESTION 2
Facilities Needs
Replace classroom video displays
Replace gym sound system
Replace worn classroom furniture
CHISAGO LAKES HIGH SCHOOL
QUESTION 1
Safety and Security Enhancements
Install additional security cameras
Replace paging system
Replace and/or repair failing windows and interior/exterior doors
Replace fire alarms systems
Expand sprinkler systems
Install additional electrical outlets
Facilities Needs
Replace or upgrade end-of-life heating/cooling/HVAC equipment and controls
Upgrade electrical power distribution
Upgrade wireless access
Upgrade phone systems
Repair building exteriors and sites including masonry, siding, and drainage
Upgrade plumbing
Renew worn interior ceilings, flooring, walls, casework, lockers
Replace stage curtain, sound and auditorium lighting systems
Other (Gym Wire Glass Windows, Vape Sensors, Retro-Commissioning HVAC Systems)
ADA Compliance and Accessibility
Address ADA accessibility and expand restrooms
Replace door handles and locks
QUESTION 2
Safety and Security Enhancements
Reconfigure community entrance for improved security
Facilities Needs
Replace unsafe bleachers in main gym
Correct faulty irrigation, drainage, and lighting issues on playing fields
Replace/repair pool filtration, exhaust, sound, flooring, and ceiling
Replace classroom video displays
Create small group learning spaces in learning commons
Replace auditorium sound, microphones and control panels
Replace Ward and main gym sound systems
Replace worn classroom furniture
Create private showers in locker rooms

Planning, Development, & Community Engagement
The district spent four-years evaluating our facility needs through local assessments, surveying stakeholders and community members, and determining what are most pressing needs are — now and into the future. We conducted a comprehensive facility study, surveyed staff, and sought feedback from the community on priorities and solutions.

